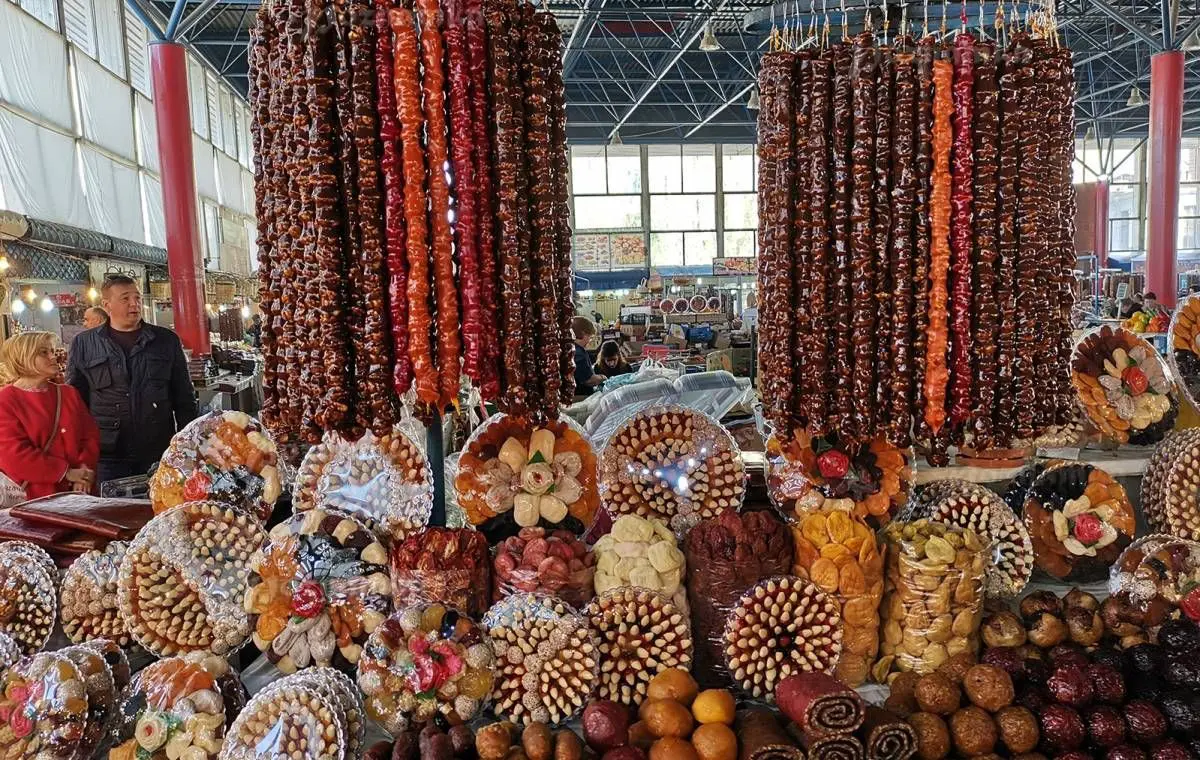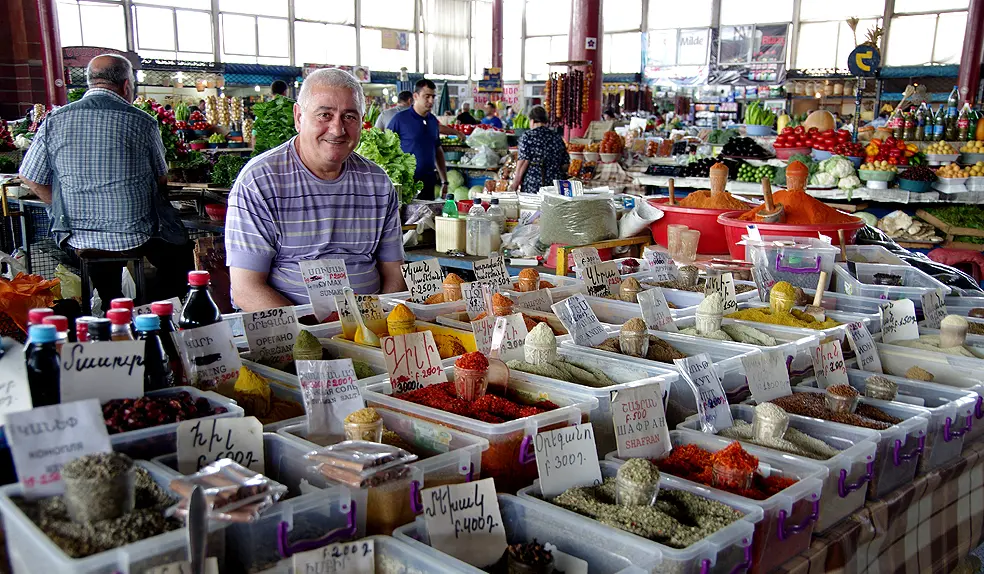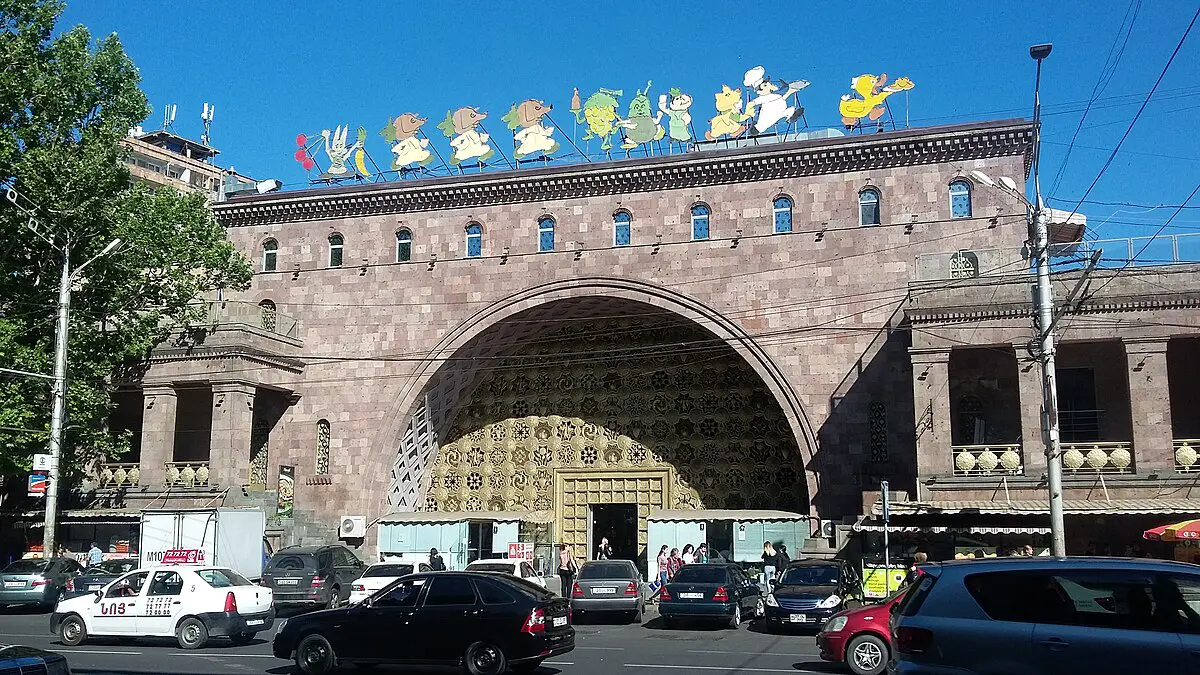Yerevan Central Market is a historic and architectural landmark of Armenia’s capital, built in 1952 on Stalin Avenue (later Lenin Avenue, now Mesrop Mashtots Avenue) on the site of a former trading square. The grand opening took place on April 29, 1952. The project was designed by the renowned architect Grigor Agabalyan, with A. Arakelyan serving as the structural engineer.
History and Significance
From the very beginning, the Central Market became not only a place for trade but also an important social hub of the city. In addition to the trading areas, the complex included storage rooms, a basement refrigerator, a dormitory, a library, a post office, and a radio station. For the residents of Yerevan, the market was a meeting place and a center for communication: vendors knew their customers, and the overall atmosphere gained a “bohemian” and “intellectual” character.
In the post-Soviet period, the market came under the ownership of parliament member Samvel Aleksanyan, under whom reconstruction works began. There were proposals to use the building as a contemporary art museum. On January 1, 2012, the market was closed. The reconstruction sparked protests among Yerevan residents. After the renovations, the market became part of the modern shopping complex “Prospect Mall.”
Architecture
The building has a rectangular layout with a single arched span covering the entire area. Its architecture uses a traditional medieval style, evoking the atmosphere of an Eastern bazaar. A distinctive feature of the facade is the massive arch decorated with a metal stained-glass artwork depicting animals. The column-free structure, consisting of 19 reinforced concrete arches, was rare for its time and emphasized the scale of the building, harmonizing with the grandeur of the city’s main street. For construction, the formwork remaining from one of the stages of the Kiev (Great Razdan) Bridge—which connected Leningrad and Kiev Streets—was used.
The market’s interior is designed in a style consistent with the exterior while also meeting practical needs. The trading hall, measuring 70 meters in length and 32 meters in width, provided ample space for numerous market stalls. The architecture of the Central Market influenced the construction of other collective farm markets in Yerevan, becoming a model for similar buildings in other districts of the city.
Cultural Significance
The Central Market is not only an important commercial facility but also a symbol of Yerevan’s urban life, reflecting the architectural, cultural, and social features of the city in the mid-20th century. It became a place for meetings, trade, and social interaction, where tradition and modernity intersect.



